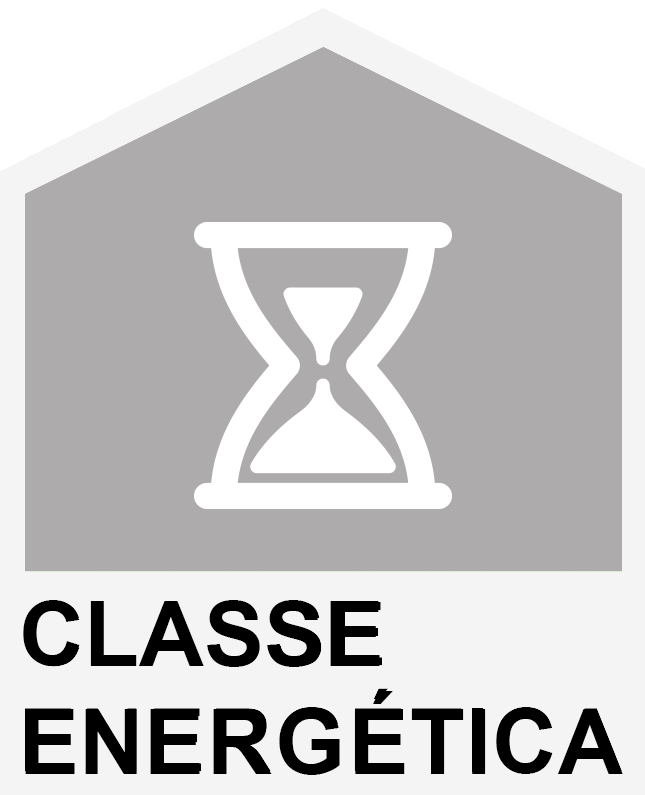This villa with a construction area of 281 m² is divided into 3 floors, designed so that all rooms enjoy natural light and large areas.
On the ground floor we find the living room and dining room, kitchen and pantry, an office and two bathrooms, in addition to the entire outdoor space with garden, swimming pool and garage for two seats
parking lot. The three bedrooms are on the upper floor, all en suite with private bathroom and outdoor spaces.
On the lower floor, in addition to a laundry area and a bathroom, we find a large living area, which can be used as a storage space, office or even as a games room.
The kitchen is fully equipped, the bathrooms have countertops and sinks in compact micromarble, the floors are in ceramic and solid oak wood, and the best solutions for the waterproofing, acoustic and thermal insulation system were chosen.
Inserted in a small private and secure development in a premium location, defined by the social, gastronomic and cultural surroundings, within walking distance of the best beaches, golf courses and marina, this harmoniously balanced villa surrounded by a garden and private pool represents an excellent opportunity for those who want to have a holiday home, live in the heart of the Algarve, or even for those looking for an investment opportunity.
Airport - 26 km
Vilamoura Marina - 1.7 km
Beach - 1.6 km
Golf - 1 km
VAP102796
General
-
Built year: 2024
-
VIEWS: Pool, Urbanization, Garden
-
Airport: 25km
-
Golf: 2km
-
Beach: 2km
-
Shopping Zone: 1km
-
Hospital / Clinic: 1km
-
Water: Mains
-
Electricity: Mains, Solar
-
Sewerage: Municipal sewers
Inside
-
Equipped kitchen
-
Equipped kitchen: Electric hob, Electric oven, Fridge, microwave, Washing machine, Exhaust Fan
-
Double glazing
Outside
-
Terrace
-
Pool
-
SWIMMING POOL: Private
-
Garden
-
GARDEN: Private
-
Solar panels












